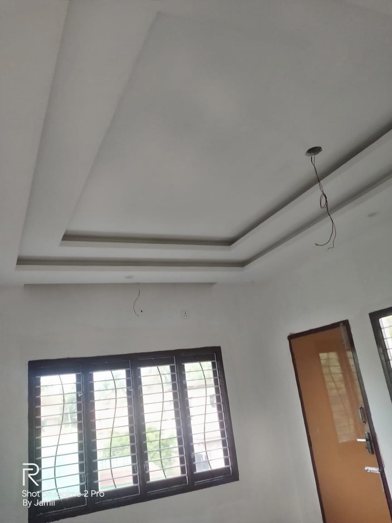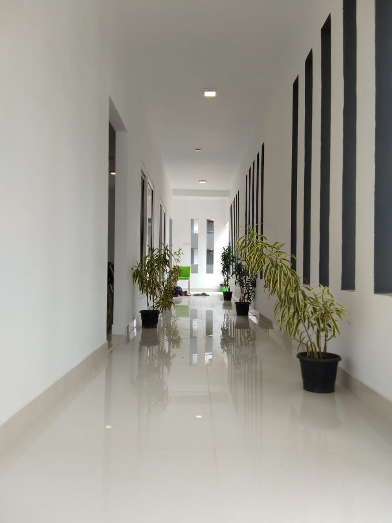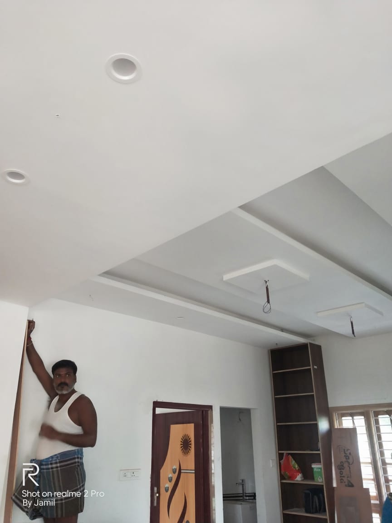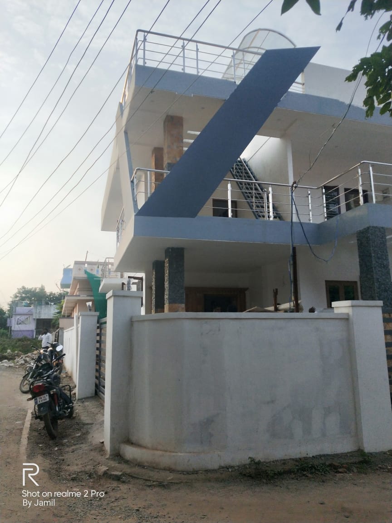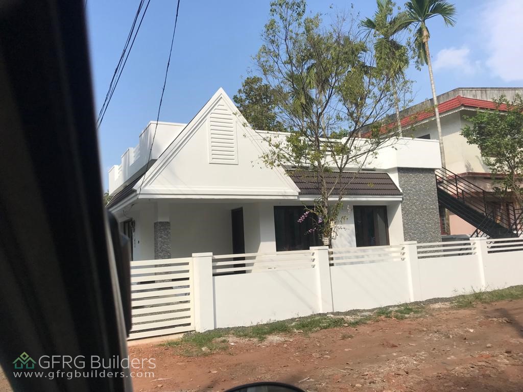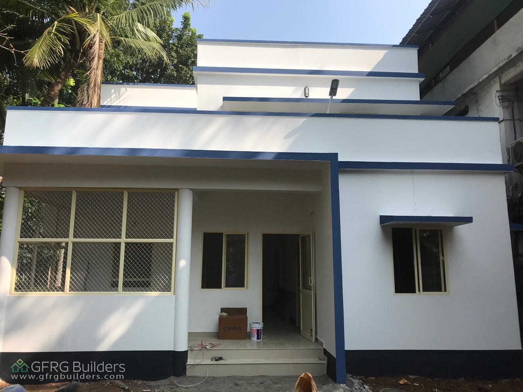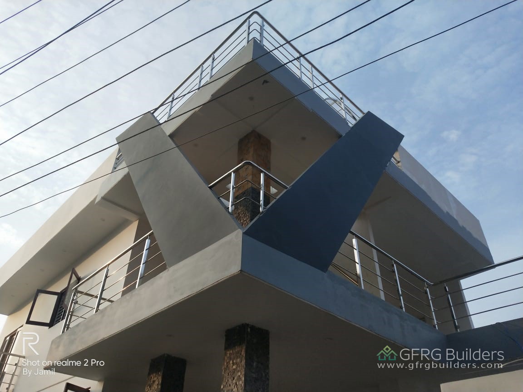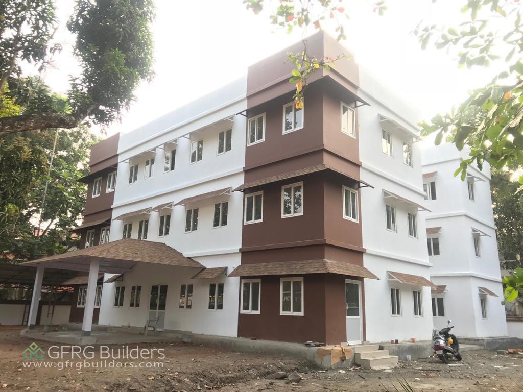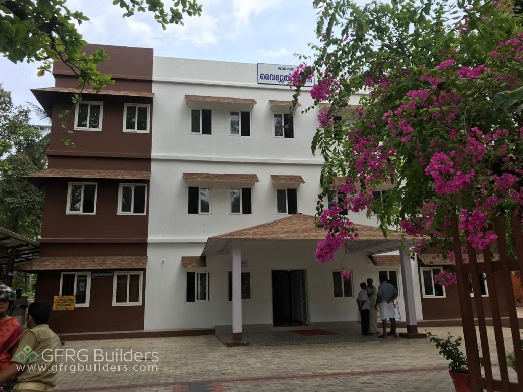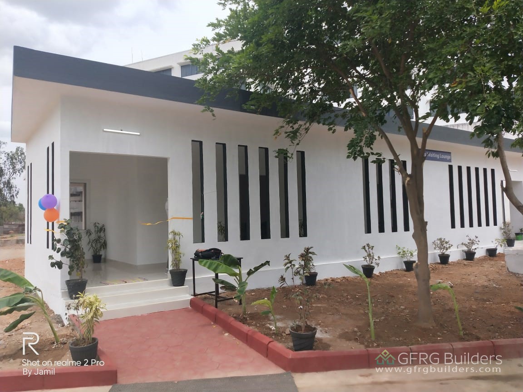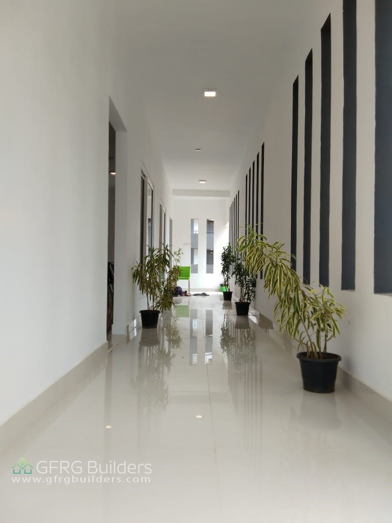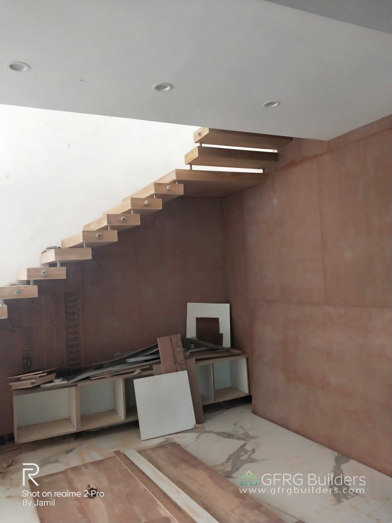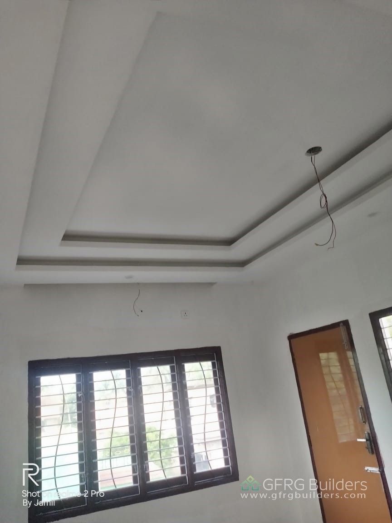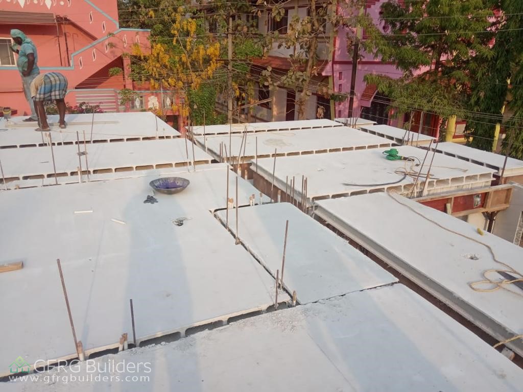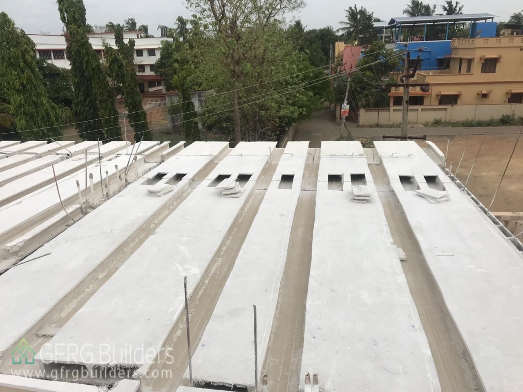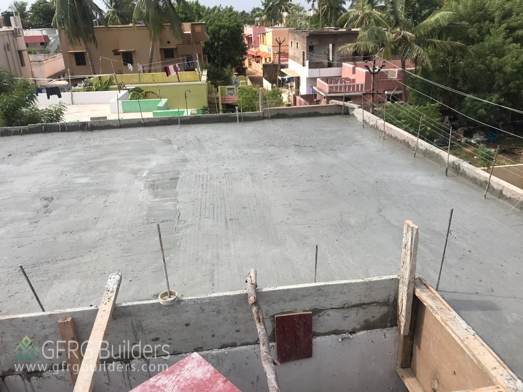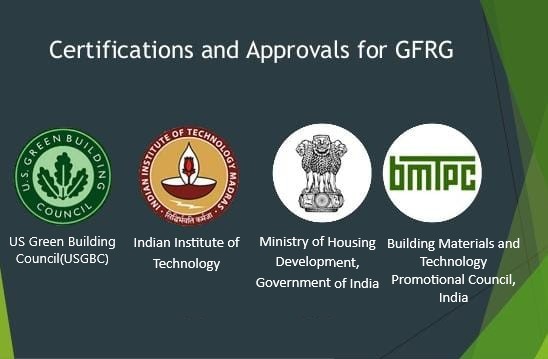
Building
Trust
Since
GFRG BUILDING TECHNOLOGY
Rapidwall is a modern building technology, which uses GFRG (Glass Fiber Reinforced Gypsum) Panels. A GFRG panel is a pre-fabricated, load-bearing wall panel used for a wide range of construction applications. This Rapidwall technology can be used for construction of Single homes, multi-storey buildings, Schools, colleges, Low Cost Housing, Townships and Commercial building. Upto 8 floors can be constructed without columns and beams, saving substantial amounts of money for owners.
FREE COST ESTIMATE
Send us an email with photos of your proposed construction site (with road and surroundings) AND PDF of your floor plan and elevation to enquiry@gfrgbuilders.comgfrgbuildings.com. We will send you a free cost estimate in 3 working days.
If you do not have Floor plans ready, you can send us email with photos of your proposed construction site (with road and surroundings). We will call you to understand specifications for a free estimate.
contact us on WhatsApp
OUR PROJECTS
Building Trust Since 2014
GFRG Residential Homes
GFRG Public Buildings
GFRG Interiors
GFRG Construction
GFRG Construction videos
GFRG FAQs
What is a cost and time estimate to build a 2400 square foot house by using GFRG?
Construction costs starts from 1200/- per sft for superstructure.
Foundation and superstructure 1450 /- per sft onwards.
Complete finishing starts from 2000/- per sft onwards.
Interiors, Modern Kitchen and Wardrobes are additional
Can complete G+1 in 45 days and G+2 in 75 days.
We take up only 2000 Sft & above Built up area for GFRG Construction.
Can we make modifications to the design during construction?
Yes, you can make modification during construction. For major changes, Structural consultant will have to review and approve
Can we make modifications / additions to the design after construction?
Yes, you can add rooms and floors to the existing GFRG structure
How GFRG construction is low cost compared to traditional brick and cement construction?
- Uses least amount of cement, sand, steel and blue metal
- Cost fluctuations of cement, sand and steel are avoided
- labor quality issues are avoided
- Plastering of wall is avoided
- GFRG buildings are guaranteed for 80 years as compared to 50 years for traditional buildings
- For high rises up to 8 floors, there is no need for beams and columns in non-seismic zones
Is the GFRG panel safe, health-wise?
- GFRG is 100% safe health wise.
- GFRG is approved by Building Materials & Technology Promotion Council Ministry of Housing & Urban Poverty Alleviation Government of India.
- GFRG has been tested and heavily promoted by IIT, Madras, Dept. of Civil Engineering
Can we use nails on GFRG walls?
Yes, you can use nails and anchor bolts on GFRG walls just like normal brick walls
Are GFRG walls waterproof?
Yes, GFRG walls are 100% waterproof and can be used in hilly regions and wet areas
Why is the GFRG panel construction method not widespread in India?
- The technology is relatively new to India and in 2013 the market has been growing steadily afterIIT Madras built a demo GFRG building within their campus. The awareness has begun now and we are having a pipeline of good projects.
Has any renowned body used GFRG for construction?
- The entire IIT, Tirupati Campus has been built by GFRG panels.
- KSEB – Kerala State Electricity Board Building
What is the foundation requirement for GFRG?
GFRG construction uses regular foundation like Piling, RR (Random Rubble) or Plinth Beams, depending on the soil and the number of floors to be contructed.
How does GFRG Construction save construction time?
GFRG panels form the interior and exterior walls and it is assembled at site filling space at a very fast pace. There is no need to plaster or curing.
For high rises up to 10 floors, there is no need for beams and columns in non-seismic zones


